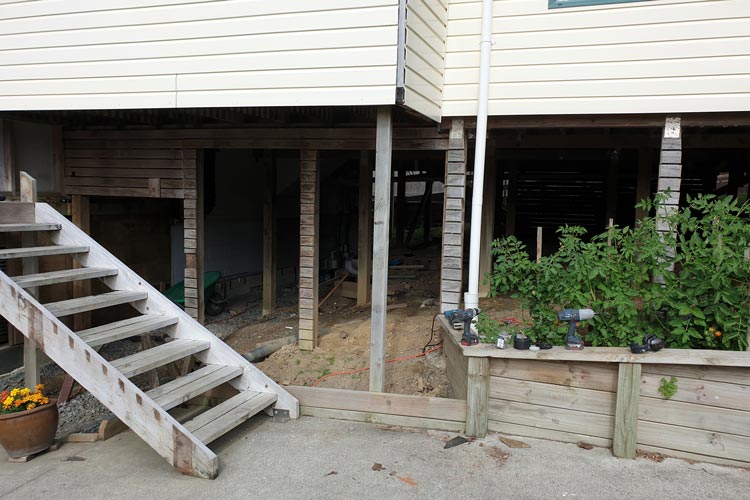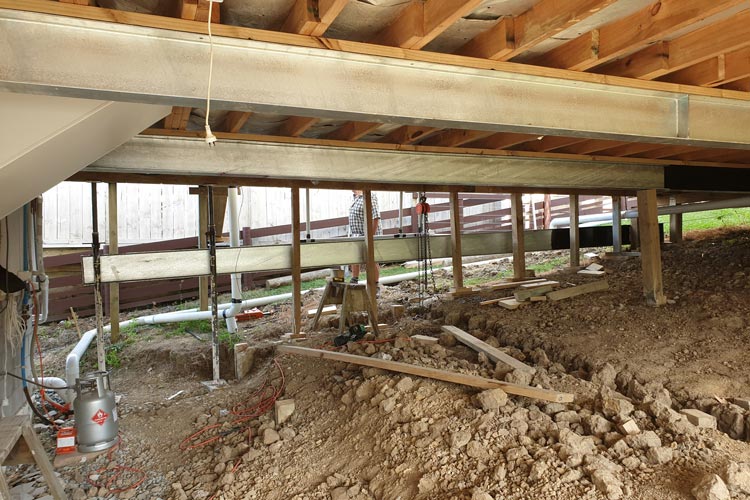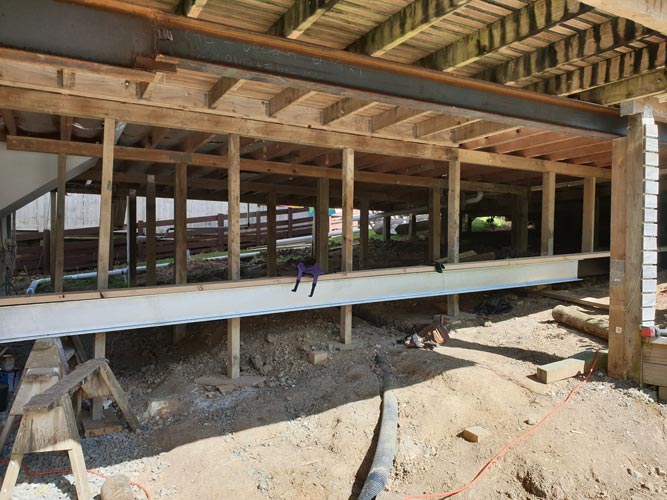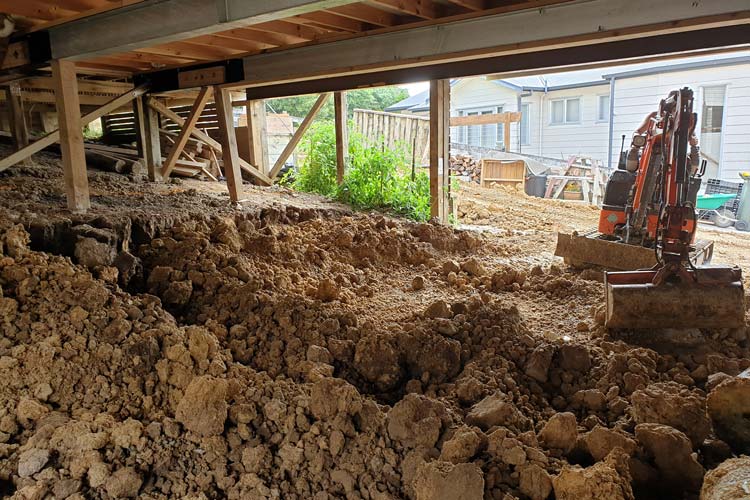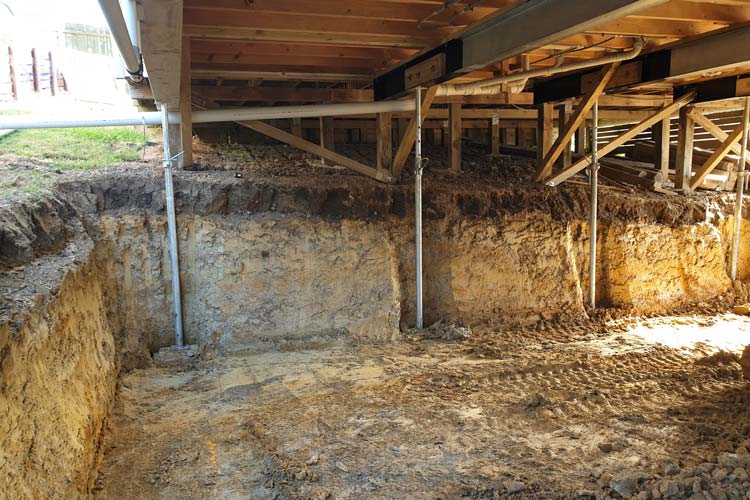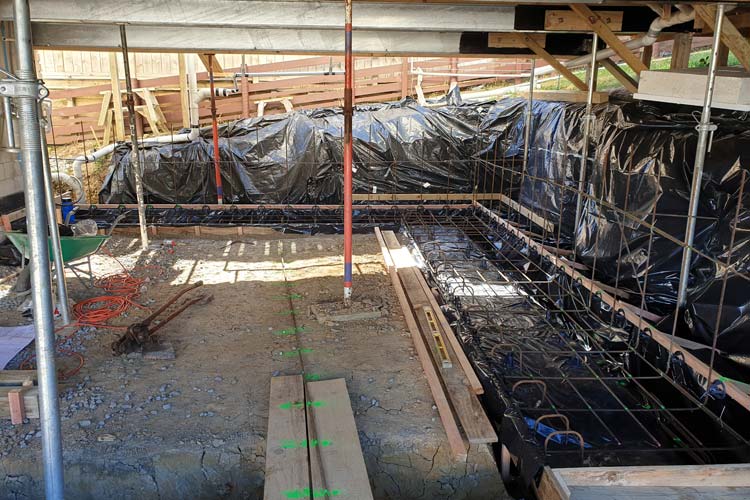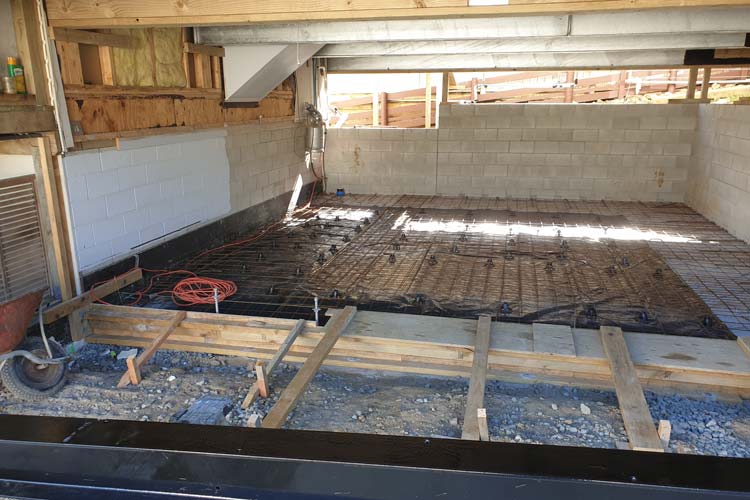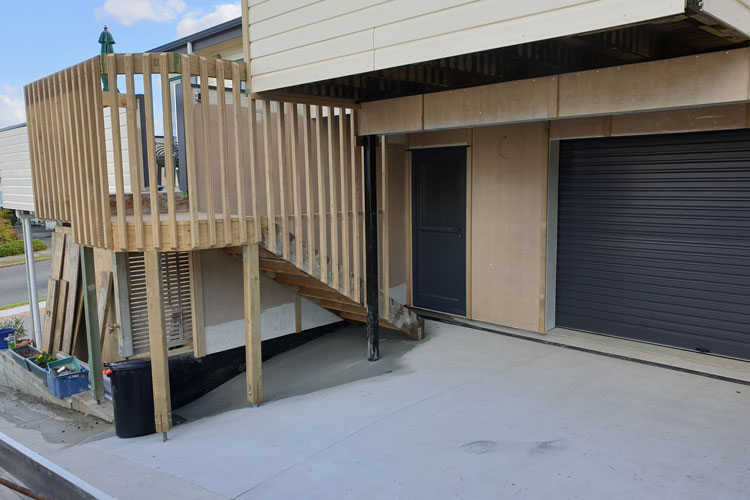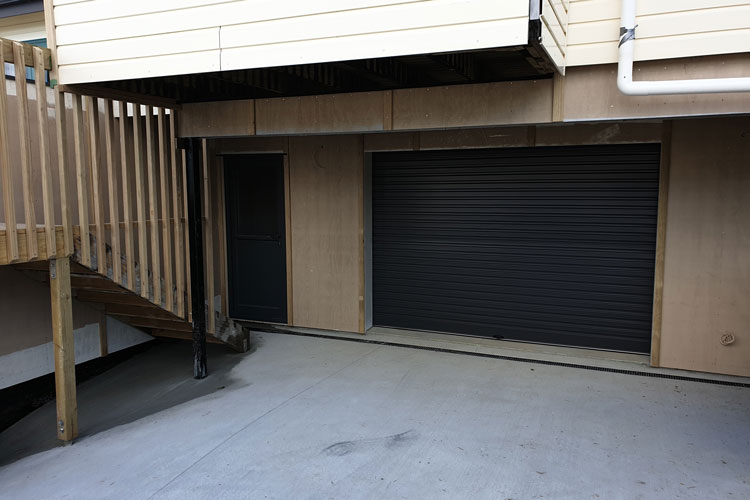Under House Development Project - Snells Beach
Job description:
The clients required a garage and workshop, laundry and better access to their top deck where their front door was located. After a lot of discussion, it was decided that the best place to locate this was under the existing split-level house, where there was a lot of unused space and available height that lent itself to this development. This work was classed as Restricted Building Work (RBW) due to the structural nature and required a lot of engineering to supporting beams and footings.
The house had to be temporarily supported by installing newly engineered steel beams into position, which then freed the whole area up for excavation. Footings, concrete retaining walls, floor and walls were built, which then allowed for the house to be supported by the new structure. New aluminium joinery and garage door were installed. We then built new steps to the entrance. This gave a good flow from the workshop/garage to the existing house. Extensive drainage work and landscaping was done around the development.
Client Feedback:
“We first used Glen several years ago when he built a lounge/games room under our house. This entailed major earthworks, supporting the house and removing the piles, throwing a slab, and having good skilled subcontractors to back him up. Therefore when we decided to build a garage/workshop also underneath the house Glen was the obvious choice. He started and finished the work on time and to a high standard, and was on site everyday supervising the various tradies. We found him to be transparent and easy to deal with at all times, and in view of the large amount of earthworks involved he kept the site presentable and left it immaculate.
We would highly recommend Glen for a quality renovation, large or small.”

